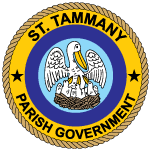St.Tammany
Municipalities
Village of Sun
Resources
St. Tammany Parish Assessor's GIS
St. Tammany Parish Clerk of Court
St. Tammany Parish Critical Drainage Area Map
Resubdivision & Minor Subdivision Application
Variance/ Board of Adjustment Application
| District | Description | Min. Size | Min. Width | Max. Coverage | Front | Sides | Rear |
|---|---|---|---|---|---|---|---|
| E | Estate Residential | 7 acres | 300' | 50% lot area | 50' | 15' | 25' |
| R-1 | Rural Residential | 5 acres | 300' | 50% lot area | 50' | 15' | 25' |
| R-2 | Rural Residential | 3 acres | 200' | 50% lot area | 50' | 15' | 25' |
| L-1 | Large Lot Residential | 1 acre | 150' | 60% lot area | 50' | 15' | 25' |
| L-2 | Large Lot Residential | 0.5 acres/ 21,780 sf | 100' | 60% lot area | 30' | 10' | 25' |
| S-1 | Suburban Residential | 11,000 sf | 90' | 60% lot area | 30' | 10' (corner 20') | 25' |
| S-2 | Suburban Residential | 7,500 sf | 75' | 60% lot area | 20' | 7.5' (corner 15') | 25' |
Permit Requirements
- Recorded Deed
- 911 Address
- Covenants/ Restrictions for Approved Subdivisions
- Sewer Permit: LDH Koop Drive Office: (985)893-6296
- Temporary Power Account Number (Cleco, Entergy, WSTE)
- Plot Plan by CT Homes- must be drafted with building setback lines shown. (If land clearing permit required, must show no-cut buffers).
- Survey of Property
- Form Board Certificate (Everyone)
- Final Elevation Certificate (Everyone)
- Preliminary Elevation Certificate (for properties in a flood zone)
- Fill Mitigation Plan or Surveyed Elevations showing natural ground above BFE before improvements for properties in a flood zone.
- Impact Fee (for properties below the Urban Growth Boundary Line & Fact Sheet)
- Land Clearing Permit- only for properties over 5 acres.
- Stormwater Pollution Prevention Plan (all properties- handled by Jody).
Fill Ordinance
Properties in Flood Zones B & C on the Effective FIRM do not have to comply with the 1' freeboard ordinance, they only need to be 1' above the centerline of the street. They are still required to mitigate fill below BFE, however.
Floodplain Ordinances at a Glance:
It is unlawful to place fill within a floodplain in St. Tammany Parish without removing an EQUAL amount of fill from other areas of the property. Fill mitigation amounts can be calculated by determining the natural ground elevation of the exact spot the home will be placed and subtracting it from the Base Flood Elevation (BFE). Muck out does NOT count towards fill totals, nor does any additional fill placed ABOVE the BFE. Muck out must always be removed from the property and disposed offsite. Fill mitigation plans MUST be stamped by an engineer, and if field work deviates from the plan during construction the plan must be modified to show the "as-built" figures and schematics of how NO NET FILL was achieved.
St. Tammany has also designated certain areas as Parish Determined Critical Drainage. These are areas that are NOT in a formal flood zone on the Effective OR Preliminary FIRM maps, but they are prone to flooding due to over-development. In these cases, ALL fill above natural grade must be mitigated.
Areas of Special Concern are areas in St. Tammany that may or may not be in a flood zone, but the parish has deemed the parcels to be at risk of flooding by other means (infrastructure issues!). These parcels are required to have a finished floor elevation at least 24" above the centerline of the road, and
The only exceptions to the Critical Drainage rules are older, established subdivisions that already have a drainage plan on file with the Department of Engineering. Subdivisions like Lake Ramsey in Covington will require surveyed elevations shot across the property, but NOT mitigation or a fill plan. Processing will contact the Floodplain Manager for property-specific requirements and will inform you if this is the case.
In Critical Drainage or Special Concern areas, fill for driveways must not exceed six inches above natural ground elevation except where fill is part of the foundation for the main residence, carport, or garage.
Properties under 90’ in width will require a fill plan, but not mitigation. The property is required to have drainage swales on either sides of the property lines, which need to be shown on the engineered fill plan.
**NOTE: St. Tammany Parish is currently using the Advisory Base Flood Elevation (ABFE) for certain areas south of 190 in Mandeville, Madisonville, Lacombe, and Slidell. These elevations are 1’- 2’ higher than the normal BFE.**
Drafting Notes:
• Windows, U-factor 0.40 SGHC 0.25 • Walls R-13 • Ceilings R-38 • Floors R-13 • R-8 Duct Insulation • Attic Access Insulated • Insulate Hot & Cold Waterlines in Unconditioned Attic and Crawlspaces (if we can see the waterline then it needs to be insulated).
New Energy Code Effective July 2023-Residential projects • REScheck report or other approved method (i.e. Energy Star), submitted with permit application. • https://www.energycodes.gov/rescheck • Manuel-J report generally from the HVAC contractor submitted with the permit application. • Total Duct Verification Form, submitted prior to the final inspections. • Envelope Leakage Test Report, submitted prior to the final inspections. • State of Louisiana Insulation Certificate, permanently attached in a utility area, and a copy submitted prior to the final inspections.
