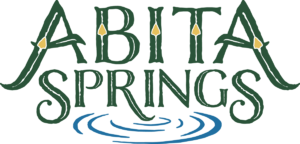Town of Abita Springs
UPDATE ON LOUISIANA BUILDING CODES
As of January 1st, 2023, the state of Louisiana will be updating the building codes to the 2021 Edition of the I-Codes: and effective July 1, 2023, the 2021 Edition of the International Energy Conservation Code, as amended.
Important Energy Conservation News
Resources
| Zoning | Code | Front | Side | Rear |
| Historic | H | 30 | 20 | Greater of 20% or 25 |
| Low-Density Residential | LDR | 30 | 20 | Greater of 20% or 25 |
| Residential | R | 30 | 20 | Greater of 20% or 25 |
*If your property is Zoned Historic, you will need to get approval from the Historic Commission before applying for a building permit. To confirm the zoning of your property please call (985) 892-0711, option 4. Certificate of Appropriateness from the Historic Commission For Property Zoned Historic Only. Guidelines, Non-structural applicaton
- 911 Address Form (985) 898-4911
- Recorded Deed
- Completed permit application
- Contractor registration must be complete for all contractors and subcontractors - State or parish licensed and registered with the Town of Abita Springs. Contractors as well as all subs must show proof of insurance.
- Signed Building Agreement
- Underbrushing Permit
- May be obtained prior to building permit issuance
- Land Clearing Permit
- Submitted with Building Permit
- Tree Removal Plan from a Licensed Arborist
- Survey of Property, Stamped
- Plot plan by CT Homes
- Drawn to scale including proposed and existing structures and set back lines. Must include fence height and placement and parking
- Preliminary Elevation Certificate
- If In Flood Zone
- Form Board Certificate
- If In Flood Zone
- No Rise Certificate From Engineer & Final Elevation Certificate
- ONLY Flood Zone AE
- Signed Stormwater Agreement and Stormwater Site Plan
- Drainage Site Plan (showing any necessary culvert locations, swales, green space, trees)
- Sediment Control Plan (show silt fence or 10’ grass buffer, drain protection & vehicle tracking prevention)
- Engineer Stamped Plans
- Culvert Verification/Permit
- DOTD Permit if on state road
- Culverts must be installed to Town Specifications. Culverts must be approved before Certificate of Occupancy will be issued. Metal or PVC culverts are allowed.
- Impact fee
- Utility Determination
- Utilitie receipts for 'Certified to Occupy' Receipt for water and sewer tap fees (if public utilities available!) Covington City hall 317 N Jefferson Ave, Fill out permit.
- GAS OR PROPANE?
- Onsite Wastewater Permit from La. Dept. of Health (if installing septic system)
- St Tammany Office- Koop Drive- 985-893-6296
Notes / Other:
Ladson Poole (arborist) 985-951-0128 Other Arborists, etc.
Kristin Tortorich Planning and Zoning Director [[1]] (985) 892-0711, Option 4
Repair/Replace Permit: Generator Install, A/C Repair/Replacement, Electrical Work, Plumbing Work, Roof Replacement, Window Replacement,
Drafting Notes:
- Two Sets of plans & specs (Site Specific) All Plans must be stamped by a Registered Design Professional (Live Stamp) No Exceptions (1- Full Set and 1- 11” x 17”)
- All Plans Must Clearly Indicate the Design Criteria for: Wind Speed, Flood Zone, Hurricane Clips, Strapping, and Shingle and Vinyl Siding Application
- An electronic copy of plans sent to Ktortorich@abitaspringsla.gov
- ALL BUILDING PLANS MUST INCLUDE: • Survey • Site Plan • 1 COMPLETE set of plans, including FOUNDATION, ALL PAGES STAMPED by an architect or professional engineer. • Statement that all plans meet IRC 2021 • Basic Wind Speed Statement 130 MPH + Statement (see IRC 2021*)
