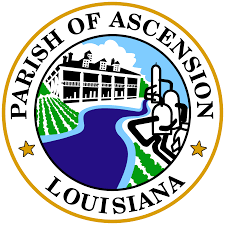Ascension
Municipalities:
Cities: Gonzales, Donaldsonville
Town of Sorrento
Resources:
Code Of Ordinances | Ascension Parish GIS Portal | More GIS | Ascension Parish Floodzone Map | Ascension Parish Elevations Map | Ascension Parish Benchmarks | Building Permit Fee Schedule | Wind Speed by Location
| Zoning (Single Fam.) | Code | Front | Sides | Rear | MAXIMUM RESIDENTIAL DENSITY (UNITS PER ACRE) | MINIMUM LOT SIZE (SF) | MINIMUM LOT FRONTAGE (FEET) WITH CENTRAL SEWER 4 | MINIMUM LOT FRONTAGE (FEET) WITHOUT CENTRAL SEWER | MINIMUM FRONT SETBACK FROM STREET CENTERLINE (FEET) | |
| Residential (ALL Single Fam.) | 25' | 5' | 20' | |||||||
| Medium Intensity Residential | RM | 25' | 5' | 20' | 3 | 16,000 open ditch st. design ** 14,000 curb and gutter st. design ** 10,500 | Single-family 90 ft.
Open ditch 90 ft. Curb and gutter 70 ft. |
90' | 55 ft. or 75 ft. from centerline of any state hwy | |
| Rural/ Other | R | 25' | 10' | 20' | 2 | 20,000 sq. ft. | 100 ft. | 100 ft. | 55 ft. or 75 ft. from centerline of any state hwy | |
| Conservation | C | 25' | 10' | 20' | 1 | 43,560 sq. ft. | 100 ft. | 100 sq. ft. |
| |
| Conservation 5 | C5 | 25' | 10' | 20' | 1 unit per 5 acres | 217,800sq. ft. | 100 Ft. | 100 sq. Ft. | 55 ft. or 75 ft. from centerline of any State Hwy | |
| Crossroad Commercial | CC | 25' | 5' | 20' | 8 | 7,200 sq. ft. | 50 Ft. | N/A | 55 ft. or 75 ft. from centerline of any state hwy | |
| Mix Use Corridors | MU | 25' | 5' | 20' | 8 | 7,200 sq. ft | 50 Ft. | N/A | 55 ft. or 75 ft. from centerline of any state hwy | |
| Mix Use Corridors | MU2 | 25' | 5' | 20' | 4 | 7,200 sq. ft | 50 Ft. | N/A | 55 ft. or 75 ft. from centerline of any state hwy |
Building Permit Requirements:
- 911 Address
- Recorded Deed
- Subdivision Covenants/ Restrictions
- Survey of Property (No Older than One Year)
- Plot Plan by CTH
- Engineered Stamped Plans
- See Wind Addednum & Post-Tension Foundation Notes Below
- Temporary Power Account Number
- Department of Health Onsite Wastewater/Sewer Permit:
- SE Ascension Complex- Gonzales, 615 E. Worthey Road Gonzales, LA 70737, Phone: 225.644.903
- Plans and specifications must be submitted for each installation or alteration at the time of application for work authorization from the parish health unit. As a part of the plans and specifications there shall be a plot plan showing proposed and existing habitations to be included in the disposal system proposed.
- Preliminary Elevation Certificate
- required of everyone not in an established subdivision
- Dirt Permit:
- See Dirt Permit Below. No Net Fill due to Flood Zone
- See Dirt Permit Below. No Net Fill due to Flood Zone
- Culvert Permit
- For culvert permitting for first access driveways or frontages along all PUBLIC Rights of Way, call the Ascension Parish Call Center at 225-450-1200 with the request.
- The minimum size culvert to be installed for drainage purposes is fifteen (15) inches.
- RESCheck 2021 IECC
Dirt Permits: Everyone, Regarless of flood zone, is limited to 36" of FILL.
- Classifications:
- Level 1- Properties not in a flood zone that require 75 cubic yards or less of fill. No mitigation required.
- Level 2- Properties not in a flood zone that require over 75 cubic yards of fill. No mitigation required.
- Level 3- Properties in a flood zone. Fill mitigation required.
- Other Items that may be needed
Occupancy Residential Permit Requirements: Sequence of inspections for New Res on Slab & Piers
- Electrical | Plumbing | Mech | Generator | Res Accessory Structure Permits
- Form Board Certificate (for properties in a flood zone)
- Final Elevation Certificate (for properties in a flood zone)
- Compliance with Federal & State Regulations
Other Notes:
Effective Firm.Builders Survey Package (if in flood zone) - We No longer offer this.
Reasons to have Engineer Stamped Plans:
- Wind Speed Addendum = RESIDENTIAL NEW CONSTRUCTION IN THE 130 MPH OR GREATER AREA ON THE ATTACHED MAP CAN BE EASILY ACHIEVED BY HAVING CONSTRUCTION DOCUMENTS STAMPED AND SIGNED BY A LOUISIANA LICENSED DESIGN PROFESSIONAL. RESIDENTIAL NEW CONSTRUCTION PROJECTS NOT LOCATED IN THE HIGH WIND DESIGN AREA SHALL BE DESIGNED INCLUDING R602.10 FOR WALL BRACING AND SHALL PROVIDE A BRACED WALL PLAN.
- WALL BRACING PLAN: FOR NEW CONSTURCTION NOT LOCATED IN HIGH WIND SPEED AREAS (BELOW 130 MPH), A DETAILED BRACED WALL PLAN IS REQUIRED TO SHOW COMPLIANCE WITH R602.10 OF THE 2015 IRC.
- POST-TENSION FOUNDATION: MUST BE DESIGNED AND STAMPED BY AN ENGINEER REGISTERED IN THE STATE OF LOUISIANA
Drafting: They're serious about Spacing.
- OUTLET LOCATIONS AND SPACINGS IN ALL ROOMS (6’ FROM DOOR OPENINGS, 12’ SPACE BETWEEN OUTLETS AND OUTLETS ON WALLS 2’ OR MORE), OUTLET LOCATION AND SPACING FOR KITCHEN ISLAND, COUNTERTOPS AND BATHROOM COUNTERTOP
Parish Contacts
Planning and Zoning Director- Eric M. Poche’- 225-450-1002
Floodplain Coordinator- Marcia Shivers- 225-450-1369
Chief Building Official- Derrin Duplessis- 225-450-1002
Part of Amite River Basin Commission & Pontchartrain Levee Distric
Common Utilities:
- Gas
- Atmos - (888) 286-6700
- Electricty
- DEMCO - (800) 262-0221
- Entergy - (800) 368-3749
- Sewer:
- MoDad - (225) 305-1000
- Water
- Ascension Water - (225) 952-7666
- Baton Rouge Water - (225) 925-2011
- Ward 2 Water - (225) 665-5188
