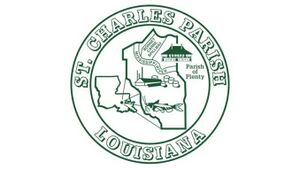St.Charles
From Townsend Management Group Permit Database
Resources
St. Charles Parish Code of Ordinances
Residential New Construction Permitting Guidance/ Checklist
| Zoning | Code | Front | Side | Rear |
| Open Land | O-L | 35 | 10 | 20 |
| Residential- Medium Density | R-1A | 20 | 5 | 20 |
| Residential- Medium Density w/ MHO | R-1A(M) | 15 | 5 | 5 |
| Residential- Light to Medium Density | R-1B | 25 | 8 | 25 |
- Permitted encroachments into setbacks: (1) Overhangs projecting not more than twenty-four (24) inches, excluding gutter. For accessory buildings, overhangs shall not be closer than three (3) feet to any property line. (2) Stairs and landings not more than three (3) feet in height, projecting no more than four (4) feet into required front or rear yard.
Permit Requirements
- 911 Address
- Recorded Deed
- Updated survey of property with Grade
- Site/ plot plan from a surveyor.
- Preliminary Elevation Certificate (all properties)
- Under Construction Elevation Certificate (all properties)
- Final Elevation Certificate (all properties)
- Drainage plan from surveyor.
- Letter of No Objection and Waiver from Levee District (if within 1500 ft. of Mississippi Levee or 300 feet of any other levee)
- Onsite Wastewater Permit from LA Dept. of Health
- Water and/or sewer tap receipts (for properties with public utility access
- Engineer stamped plans.
Notes
- Effective FIRM for flood zone, Preliminary FIRM for BFE.
- Property owners can and regularly do obtain variances to lower their BFE so as to not flood adjoining properties.
- Any homes being rebuilt after a hurricane may build to the previous elevation.
Contacts
Planning and Zoning- 985-783-5060
Danielle Honor-Young, Floodplain Manager- 985-783-5060
Drafting Notes:
South Central Planning & Development Commission
Window Requirements | Roof Blocking | Residential Stair/ Guard / Handrail Requirments | Meter Loop Diagram | Drilling & Notching |
