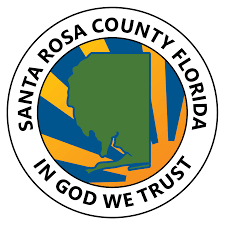Santa Rosa
Municipalities
City of Milton | City of Gulf Breeze | Town of Jay | City of Pace | Navarre Beach Page
Resources: Assessor Property Search | Code of Ordinances | GIS Portal | Santa Rosa County Clerk | Santa Rosa County Residential Permit Application Checklist | Florida Building Code | Forms & Documents | Land Development Code | Northwest Florida Water Management District | Recommended Native and Non-Invasive Plant Material
| Zone | Code | Front | Sides | Rear | Corner Lots |
|---|---|---|---|---|---|
| Agriculture District 2. | AG2 | 25'/35' | 10% Lot Width (Max Of 15') | 25' | 15' * |
| Estate Residential Agriculture District. | AG1 | 25'/35' | 10% Lot Width (Max Of 15') | 25' | 15' * |
| Rural Residential Agriculture District | AG-RR | 25'/35' | 10% Lot Width (Max Of 15') | 25' | 15' * |
| Rural Residential Single Family | RR1 | 25 | 10% width, max 15 | 25 | 15' * |
| Navarre Beach Single Family | NB-SF | 20 | 7.5 | 15 | 15' |
| Single Family | R1 | 25 | 10% width, max 15 | 25 | 15' * |
| Single Family | R1A | 20 | 10% width, max 15 | 10 | 15' * |
| Mixed Residential Subdivision | R1M | 25 | 10% width, max 15 | 25 | 15' * |
| Historic Single Family | HR1 | Avg of block | 10 | 3 | 15' * |
| Navarre Beach Medium High Density | NB-MHD | 20 | 7.5 | 15 | 15' |
| Medium Density | R2 | 20 | 10% width, max 15 | 15 | 15' * |
| Medium Density Mixed-Use | R2M | 20 | 10% width, max 15 | 10 | 15' * |
| Historic Multiple Family | HR2 | Avg of block | 10 | 3% | 15' * |
| Navarre Beach Medium Density | NB-MD | 30 | 10% width, min 5 | 10% depth | 15' |
| Medium High Density | R3 | 15 | 10% width, max 15 | 10 | 15' * |
| Navarre Beach High Density | NB-HD | 30 | 15 | 10% depth | 15' |
| Notes: | Residential Collector Streets. Streets that collect and distribute traffic internally to and from a neighborhood. This is the highest order of street appropriate to a residential neighborhood and residential frontage along it shall be restricted. | Residential Streets. A type of street intended solely for residential subdivisions. These streets are intended to provide a safe and quiet environment for residents along the street and safe access and traveling conditions for motorists and pedestrians. These streets shall be completely free of or significantly minimize through traffic. The reduction or elimination of through traffic and the geometric design of the street are means to promote safety and to create a desirable residential neighborhood. | Side Setbacks (side setbacks shown apply to each side (ex. 10% of 100' = 10' on each side)) | * If the side street is a collector road or an arterial road, then the side street shall be either twenty-five (25) feet for a collector road or fifty (50) feet for an arterial road. The side street shall be determined by the location of the front yard. |
Santa Rosa County Permit Requirements:
- Parcel Number and 911 Address
- City approval if in limits of Milton, Gulf Breeze, or Jay.
- Notice of Commencement
- Florida Product Approvals
- Plot Plan by CT Homes
- Engineer-stamped plans with truss pages | Master plan affidavit
- Engineered Drainage Plan
- Septic Permit (850-983-5275)
- Water/Septic Tap Fee receipt / Water Management Permits | Rates | Application
- Electrical| Early Permanent/Temp Power | Mechanical | Plumbing | Gas | Utility | ROOF | Blower Test |Permits
- Impact Fee Receipt for Holley, Navarre, Midway, Avalon Fire Districts
- One copy of the Impact Fee Receipt is required for all structures in the above referenced fire districts. • Avalon Fire District- 850-602-6313 Mr. Don Galbert (Must make an appointment) • Holley/Navarre Fire District- 850-939-0755 • Midway Fire District- 850-934-4765
- Educational System Impact fee
- Energy Forms
- Termite Treatment Letter
- Erosion and Sediment Control During Construction
- Preliminary Elevation Certificate (for properties in a flood zone)
- Form Board Certificate (for properties in a flood zone)
- Final Elevation Certificate (for properties in a flood zone)
- County Driveway Permit
- Engineered Driveway Plan (for properties in an Access Management Area) Info
Other:
Fence Requirments | | Risk Category II Wind Speed (Single family) | Authorization to Obtain Permits | Flordia Wind Standard Building Code | | Wetlands Protection Ordinance | Stormwater Management
Land Clearing: Clearing is not permitted until after approval and issuance of the building permit. If you choose to be notified once your plans successfully go through the zoning and flood review, we will notify you to pay for your Site Permit. You will then be permitted to start clearing.
