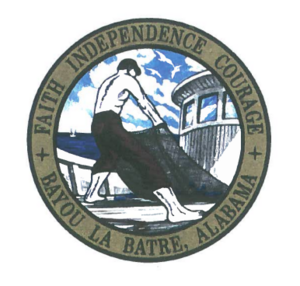Mobile/BayouLaBatre
From Townsend Management Group Permit Database
City Hall Hours of Operation 7 a.m. to 6 p.m. Monday through Thursday Phone 251-824-2171 Fax 251-824-7434. 13785 South Wintzell Avenue Bayou La Batre, AL 36509 CityClerk@ Cityofbayoulabatre .com | Public Works-251-824-4066
Bayou La Batre, AL | Zoning Ordinace With Amendments2019 | Flood Prevention Ordiance 2020-002 #2005-504 & 2005-505 (This will be updated at the beginning of 2024) | Land Disturbance Permit Application
| Zone | Code | Front | Sides | Rear | Min Lot Area (Sq.Ft) | Min Width at building line | Max Lot Coverage | Max Height | ||
| Low Density Single Family Residential | R-1 | 30' | 15' | 30' | 15,000 | 100' | 25% | 35' | ||
| Medium Density Single Family Residential | R-2 | 30' | 10' | 30' | 10,000 | 75' | 25% | 35' | ||
| High Density Single Family Residential & Multifam | R-3 | 30' | 810' | 30' | 7,500 | 65' | 35% | 50' | ||
| Mixed Use District | R-4 | - | - | - | - | - | - | - | ||
| Notes | ||||||||||
| All Multifamily developments (R-3) require landscaping (apartments, townhouses, condominiums, planned unit development & all business & industrial developments. |
- Recorded Deed
- 911 Address
- Covenants/ Restrictions for Approved Subdivisions
- Sewer /Septic Permit
- If connecting to a public system, a lateral number from Mobile County Health Department is required.
- If building a new structure or dwelling which will be on septic tank system, an approval from the Mobile County Health Department (251-634-9801) (perk number or proof of installation)
- Survey of Property
- Site Plan to scale (If three or more units 9.7.2.3)
- Stamped/Signed Engineered construction plans by an Alabama licensed Engineer (Required for elevated construction)
- Mech Permit
- Electrical Permit
- Temp Pole Permit
- Plumbing/Gas Permit
- Preliminary Elevation Certificate (In Flood Zone)
- Final Elevation Certificate (In Flood Zone)
- Termite Treatment Letter
Other:
- Land Disturbance Permit & Development in a Flood Zone Permit ( Residenital included for development permit)
- Needs Site grading, Drainage, and Erosion control plan
- Finished floor must be 1 foot above BFE
- Filling is not allowed within the flood plain without a letter from a licensed engineer.
- No Rise / No Impact certificate if in floodway, V Zone Certificate if in V Zone
- Is Area in a Coasta Barrier Resource Area (CBRA) or Coastal area (OPA)-Special provisons required
Drafting notes:
- All homes are required to have poured foundations, as prescribed by the state of AL, which run the entire perimeter of the home. Slab concrete foundations are permitted. The entire perimeter of the home will have pinning-compatible with the immediate area.
- All homes shall have permanent steps on all outside doorways, i.e., masonry blocks or bricks on concrete foundations, or deck/porch with steps where support posts are permanently buried in the ground.
- All single family dewllings must meet the current Nat. Flood insure program(NFIP) regulations
- All Lands within 50 feet of ROW of Wintzell Ave. are declares tree protection zones. No trees shall be removed without approval from the building inspector.
- All New developments along Wintzell Ave. Shall maintain a min. of 10' of the required foot setback as a greenbelt along the entire wfront width of the property except where curb cuts provide ingress&egress. For more see 9.5.2
- Parking spaces & Driveways shall be paved to standards established by the city of Saraland
Mollie Martin for information on business licensing [[1]] .
City of Bayou La Batre Utilities Board: [[2]] 251-824-2172.
Building Inspection/ Code Enforcement Eric Tillman, 251-824-2171 [[3]]
