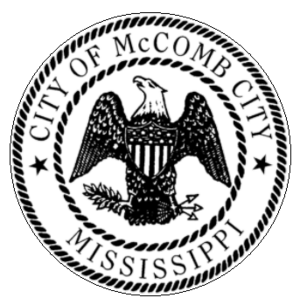Mississippi/Pike/McComb
Code of Ordinances | Permit Fees |
| Zoning | Code | Front | Sides | Rear | Min Lot Area | Min Lot Width | Min Parking |
| Agricultural District | A-1 | 25 | 10 | 25 | 3 acres | 3 | |
| Single-Family ResidentiaL | R-80 | 25 | 10/15(c) | 25 | 10,000 Sq.Ft. | 80' | 2 |
| One- and Two-Family Residential | R-60 | 20 | 5/10(c) | 20 | 6,000 Sq.Ft. | 60' | 2 |
| One- and Two-Family Residential and Manufactured Housing | R-50 | 20 | 5/10(c) | 20 | 5,000 Sq.Ft. | 50' | 2 |
| Planned Residential | R-PL | 20 | 20 | 10 | 4,000 Sq.Ft. | 50' | |
| Mixed Land Use District Overlay | SMU | - | - | - | - | - | - |
| Floodplain District Overlay | SFP | - | - | - | - | - | - |
- 911 Address-
- Recorded Deed
- Completed Building Application
- Survey of Property
- Erosion Control & Drainage Plan
- Engineer or Architect stamped plans (IF in Architectural control ordinance district)
- Perk test from MS State Dept. of Health or "Will Serve" letter from water/ sewer department that will provide service.
- Utility Service Contract (Water)
- Electrical | Mech, Gas, A/C, Fire Suppresion, & Plumbing | Sign | permit
- Certificat of Appropiateness (Historic Zone) Historical District Guide
- Floodplain Development Permit (flood zone only)
- Preliminary Elevation Certificate (flood zone only)
- Form board certificate & final elevation certificate (flood zone only)
- Horizontal Construction Permit
- Landscape Plan by CTH
- Irrigation Plan- Civil Engineer or a Landscape Architect
- Contractor's License Application (return to 115 3rd Street)
Flood Hazard Reduction: New construction or substantial improvement of any residential building (or manufactured home) shall have the lowest floor, including basement, elevated no lower than one foot above the base flood elevation. Should solid foundation perimeter walls be used to elevate a structure, openings sufficient to facilitate the unimpeded movements of floodwaters shall be provided in accordance with standards of subsection (3) of this section.
Elevated buildings. New construction or substantial improvements of elevated buildings that include fully enclosed areas formed by foundation and other exterior walls below the base flood elevations shall be designed to preclude finished living space and designed to allow for the entry and exit of floodwaters to automatically equalize hydrostatic flood forces on exterior walls.
a.Designs for complying with this requirement must either be certified by a professional engineer or architect or meet the following minimum criteria:
1.Provide a minimum of two openings having a total net area of not less than one square inch for every square foot of enclosed area subject to flooding;
2.The bottom of all openings shall be no higher than one foot above foundation interior grade (which must be equal to in elevation or higher than the exterior foundation grade); and
3.Openings may be equipped with screens, louvers, valves or other coverings or devices provided they permit the automatic flow of floodwaters in both directions.
b.Access to the enclosed area shall be minimum necessary to allow for parking of vehicles (garage door) or limited storage of maintenance equipment used in connection with the premises (standard exterior door) or entry to the living area (stairway or elevator).
c.The interior portion of such enclosed area shall not be partitioned or finished into separate rooms.
d.Where elevation requirements exceed six feet above the highest adjacent grade, a copy of the legally recorded deed restriction prohibiting the conversion of the area below the lowest floor to a use or dimension contrary to the building's originally approved design, shall be presented as a condition of issuance of the final certificate of occupancy.
