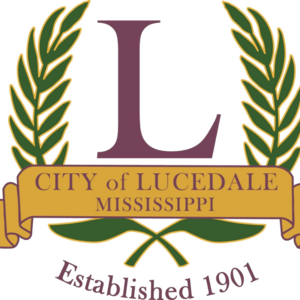Mississippi/George/Lucedale
5126 Main Street Lucedale, MS 39452 Phone: 601-947-2082 Fax: 601-947-4998 info@cityoflucedale.com
Zoning Map | Zoning Ordinance & Building standards | Building Permit | Ordinances | Lucedale Forward Plan |
| Zoning | Code | Front | Sides | Rear | Width | Height | Street Frontage Min | Unit Density | Max Coverage | Lot Size Min | Rural Street Drainage | Local Street Drainage | Main Street Drainage | Avenue Drainage | Boulevard Drainage |
| Argricultrual | AG | 40' | 30' | 40' | 100' | 45' | 35' | 1 dwelling per 3 acres | 25% | 1 Acres | Yes | Yes | Yes | - | - |
| Residential | R-15 | 40' | 10' | 30' | 80' | 45' | 35' | 2.5 per acre | 60% | 15,000Sq.Ft. | - | Yes | Yes | Yes | Yes |
| Residential | R-10 | 30' | 5' w/ total of 12' | 30' | 70 | 45 | 35' | 4 per acre | 60% | 10,000 Sq.Ft. | Yes | Yes | Yes | - | Yes |
| Residential | R-8 | 30' | 5' | 25 | 65' | 45' | 35' | 5 per acre | 60% | 8,000Sq.Ft | Yes | Yes | Yes | - | Yes |
| Residential Detached+ Townhouses (Not listed) | R-6 | 10' | 10' | 25' | 80' | 38' /2 stories | 20' | 9 per acre | 60% | 5,000Sq.Ft. | - | Yes | Yes | Yes | Yes |
| Open Swale, Rain Gardens, or Bioswales | Closed (Curb + Gutter); Rain Gardens, / Bioswales (Optional) | Closed (Curb + Gutter); Permeable parking (Optional) | Closed (Curb + Gutter) | Closed (Curb + Gutter) |
Permitting Requirments:
- 911 Adress & Deed
- Survey by surveyor
- Certificate of Zoning Compliance
- Landscape Plan
- Grading plan
Drafting notes:
Roof line design shall be a traditional residential style with consistent use of pitches between 6/12 and 12/12 flexible at the discretion of the director of planning in areas where homes were primarily built after 1950.
Residential Driveways shall be designed to provide egress in a forward motion & must be constructed of concrete or bituminous material. Driveways shall not exceed 20' in width, The minimum width shall be at the discretion of the planning director. *The City Engineer, prior to construction shall approve driveways or curb cuts, for commercial, industrial, public, or **Other uses.** Semo-Circle driveways or other multi-point access driveways will not be permitted on residential lots with less than 100' of frontage, unless waived byt he city engineer. When permitted, the width of each access point is limited to no more than 10'. Required: 1 parking space for the first 2 bedrooms, two spaces for three bedrooms, and three parking spaces for four or more bedrooms. Preferred for the parking to be located in the side & rear yards
Building Light Standards, Section 5.3.3
-Utility, HVAC, & Garbage shall be screened. 5.4.4
Water Department: 601-947-2082 Ext. 103
Public Works: 601-947-1916
