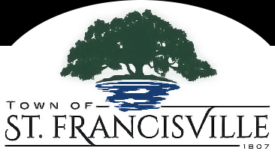Louisiana/WestFeliciana/StFrancisville
Code of Ordinances | Assesor's office | Zoning Map | Construction Code & Technical Codes | Driveway & Culvert |
| Zoning | Code | Front | Min. Interior Side Yard | Total Side Yard | Rear | Min. Area | Max Coverage | Lot Width | |
| Residential Large Lot | RLL | 30' | 10' | 20' | 25' | 3 Acres | 30% | 100' | |
| Single-Family Residential | RS-1 | 30' | 10' | 20' | 25' | 12,000 Sq.Ft. | 40% | 100' | |
| Medium-Density Single-Family | RS-2 | 20' | 5' | 10' | 20% of the lot depth or
20 feet, whichever is less |
7,500 sq ft
Townhouse2: 2,400 sq ft lot area /unit |
60% | 75 ft
Townhouse: 24 ft |
|
| Multipul-Family Res | RM-1 | 20' | 5' | 10' | 20% of the lot depth or 15
feet, whichever is less |
SF, 2F: 5,000 sq.ft.
MF: 5,000 sq ft lot area/unit Townhouse3: 2,400 sq ft lot area/unit Non-Residential: 4,000 sq ft |
60% | SF: 50 ft
2F, MF: 60 ft Townhouse: 24 ft NON-RES: 50 ft |
|
| Notes: | Max height 35' | On through lots the minimum front yard shall be provided on both streets. | Landscaping: Only height requirements for sight triangles and visibility at intersections shall apply to single-family and two-family residential uses. | HIGHWAY 61 SCENIC CORRIDOR OVERLAY DISTRICT | Click Here for Historic Dist. | ST. FRANCISVILLE HISTORIC DISTRICT OVERLAY | Parking: 2 Spaces on same lot per unit for Single-Fam & 2-Fam | ||
Building Permit Requirements:
- 911 Address: (225) 784-3653
- Deed
- Survey
- Plot plan by CTH
- Zoning Verification / Municipality Approval
- Building permits that do not require site plan review.
- (Architectural Controls)
- Certificate Of Appropriateness (If applicable)
- Historic District Commission (Guidelines)
- Pre-Application Conference Mandatory
- Department of Health Onsite Wastewater Permit:
- 5154 Burnett Road, St. Francisville, LA. 70075. West Feliciana Unit: 225-635-2165
- Res-Check, 2009 IECC
- Flood Zone Development Permit (If in Flood Zone) NEWEST ORDIANCES 2024
Certificate of Occupancy:
- Electrical, Gas, Water, Sewer Application/Permit, New Meter, Senior discount
- Ground water Protection
- Termite Treatment Letter
- Street Address Numbers
- Form Board Certificate (Under Construction Elevations) If in Flood Zones AE, or VE
Notes:
- Residential construction. New construction and substantial improvement of any residential structure shall have the lowest floor (including basement) elevated to or above the base flood elevation. A registered professional engineer, architect, or land surveyor shall submit a certification to the floodplain administrator that the standard of this subsection, as proposed in subsection 5-44(a)(1), is satisfied.
Fire Hydrants: no single-family or two-family dwelling shall be more than five hundred (500) feet from a fire hydrant as measured along the street frontage and that no multiple-family dwelling consisting of three (3) or more family dwelling units or no commercial building shall be more than three hundred (300) feet from a hydrant, as measured along the street frontage.
Garages and Carports 1. A carport, whether attached to or detached from the principal building, shall be unenclosed on any interior side yard or corner side yard. 2. A detached garage or carport in a required yard is limited to a maximum height of sixteen (16) feet.
Building setbacks are measured from the property line to the exterior wall of the structure. However, some items may project into the setbacks as follows:
- 1. Roof extensions, including overhangs, porch covers, cornices, canopies and eaves may project into front, rear or side yard setbacks, but in no case may any part of the projection extend closer than three feet (3’) to any property line.
- 2. Chimneys shall not project more than twenty-four inches (24”) into front, rear or side yard setbacks.
- 3. Window sills shall not project more than twenty-four inches (24”) into front, rear or side yard setbacks.
- 4. Steps and raised landings, such landings not exceeding four feet (4’) by six feet (6’) in area, may project to the extent of four feet (4’) into front, rear or side yard setbacks if a minimum distance of three feet (3’) remains open to the sky between the farthest project of such steps or landing and any interior property line.
- 5. Accessory Structures (as allowed per Section 5.3 Accessory Structures and Uses)
- 6. An open, unenclosed, uncovered porch or terrace not exceeding the ground elevation by more than twelve inches (12”), may project into a required front yard a distance ten feet (10’) or less, but in no case more than half the distance from the required building setback line to the front property line.
Utilities:
- Town of St. Francisville Utilities: 225-635-3688 (Natural Gas, Water)
- Town of St. Francisville Utilities (After Hours): 225-635-3864 & 225-784-3136
- West Feliciana Parish Utilities: 225-635-3864
- Natural Gas Utilities District #1: 225-635-3590
- DEMCO: 225-635-3348
- Entergy: 1-800-368-3749
- Waste Managment: 225-664-8802
- Sewerage District Number One of the Town of St. Francisville (boundries of municipality)
