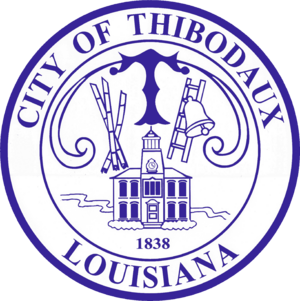Louisiana/Lafourche/Thibodaux
Code Of Ordinances | Building Code Requirements | Plan Requirements | Historic District |
Building and Inspection Permits | Permit Fee Rates | Residential Permit Information Package | Residential Utility Service Packet
Notice to contractors: Please be advised that according to the City of Thibodaux’s Code of Ordinances Section 13-1. “Prohibition against excessive noise and time limitations on certain noise producing activities” there is a time limitation on construction and demolition and it is unlawful for any person to operate any equipment used in construction work within a residential area between the hours of 9:00 P.M. and 7:00 A.M. the following day.
Residential Use Zoning Districts
| Zone | Uses | Min Lot Area | Max Building Height | Max Lot Coverage | Min Yard Requirements Lot Width | Min Yard Requirements Front Yard | Min Yard Requirements Interior Side Yard | Min Yard Requirements Corner Side Yard | Min Yard Requirements Rear Yard |
|---|---|---|---|---|---|---|---|---|---|
| R-1 | Residential Estate | SF: 7,500 sfOther: 10,000 sf | 45' | 60% | 75' | 20' | 5' | 15' | 10' |
| R-2 | Single-Family Residential | SF: 6,000 sf2F: 8,000 sfOther: 10,000 sf | 45' | 60% | 60' | 20' | 5' | 15' | 10' |
| R-3 | Single- and Two-Family Residential. | SF: 6,000 sf2F: 8,000 sfTownhouse: 1,500 sf aOther: 5,000 sf | 45' | 60% | 60 ft cTownhouse: 20 ft | 20' | SF & 2F: 5 ftTownhouse: NoneOther: 5 ft d | 15' | 10' |
| R-4 | Multi-Family Residential | SF: 5,000 sf2F: 6,500 sf3F: 8,000 sf4F: 9,500 sfEach additional MF unit: +1,500 sfTownhouse: 1,500 sf bOther: 5,000 sf | 85' | 60% | 50 ft cTownhouse: 20 ft | 15' | SF: 5 ftTownhouse: NoneMF 1-story: 5 ftMF 2-story: 10 ftMF 3-story +: 20 ftOther: 5 ft d | 15' | 5 ft d |
| RB | Residential Business | SF: 5,000 sf2F: 6,500 sf3F: 8,000 sf4F: 9,500 sfEach additional MF unit: +1,500 sfTownhouse: 1,500 sf aOther: 5,000 sf | 35' | 60% | 50 ftTownhouse: 20 ft | 15' | 5 ft b | 15' | 5 ft b |
| a Not to exceed four (4) attached dwellings. | b Not to exceed eight (8) attached dwellings. | c Townhouse developments shall have a minimum lot width of thirty (30) feet. | d A five (5) foot rear or side yard is required except where a nonresidential use abuts a residential use. In this case the minimum yard requirement is ten (10) feet. | e Applicable to residential lots six thousand (6,000) square feet or greater. |
- 911 Address (contact Kyra Hendrix at 985-537-7603)
- Recorded Deed
- Flood Zone Determination/ Preliminary Elevation Certificate (Everyone.)
- Stormwater Pollution Prevention Plan (SWPPP)
- Survey of property
- Plot plan by CT Homes
- Under Construction Elevation Certificate/Form Board Certificate (Everyone.)
- Must present to permit office BEFORE foundation inspection is requested
- Final Elevation Certificate OR B & C Zone Affidavit (for properties not in a flood zone).
- Onsite Wastewater Permit- La. Department of Health (985-447-0954. 2535 Veterans Blvd., Thibodaux, LA)
- Engineer stamped plans
- If pilings are driven, you will need to provide an Engineered Foundation for home with pile layout.
- Compaction test
- Termite Treatment Letter
- HOA Approval (if applicable)
- Certificate of Zoning Compliance (Received with building permit)
Floodplain Permit Procedures
ARTICLE III. - PROVISIONS FOR FLOOD HAZARD REDUCTION
Notes:
General standards:
In all areas of special flood hazards the following provisions are required for all new construction and substantial improvements:
(1) All new construction or substantial improvements shall be designed (or modified) and adequately anchored to prevent flotation, collapse or lateral movement of the structure resulting from hydrodynamic and hydrostatic loads, including the effects of buoyancy;
(2) All new construction or substantial improvements shall be constructed by methods and practices that minimize flood damage;
(3) All new construction or substantial improvements shall be constructed with materials resistant to flood damage;
(4) All new construction or substantial improvements shall be constructed with electrical, heating, ventilation, plumbing, and air conditioning equipment and other service facilities that are designed and/or located so as to prevent water from entering or accumulating within the components during conditions of flooding;
(5) All new and replacement water supply systems shall be designed to minimize or eliminate infiltration of floodwaters into the system;
(6) New and replacement sanitary sewage systems shall be designed to minimize or eliminate infiltration of floodwaters into the system and discharge from the systems into floodwaters; and
(7) On-site waste disposal systems shall be located to avoid impairment to them or contamination from them during flooding.
Specific standards: In all areas of special flood hazards, where base flood elevation data have been provided as set forth in (i) section 9.5-6, (ii) section 9.5-22(8) or (iii) section 9.5-33(d), the following provisions are required:
Residential construction: New construction and substantial improvement of any residential structure shall have the lowest floor (including basement) elevated to or above the base flood elevation. A registered professional engineer, architect or land surveyor shall submit a certification to the floodplain administrator that the standard of this subsection, as proposed in section 9.5-23(a)(1), is satisfied.
Standards for areas of shallow flooding (AO/AH Zones):
All new construction and substantial improvements of residential structures shall have the lowest floor (including basement) elevated above the highest adjacent grade, at least as high as the depth number specified in feet on the community's FIRM (at least two (2) feet if no depth number is specified).
A registered professional engineer or architect shall submit a certification to the floodplain administrator that the standards of this section, as proposed in section 9.5-23(a)(1), are satisfied.
Require within Zones AH or AO adequate drainage paths around structures on slopes to guide floodwaters around and away from proposed structures.
