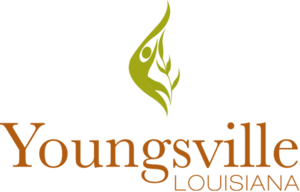Louisiana/Lafayette/Youngsville
From Townsend Management Group Permit Database
City Hall -201 Iberia Street Youngsville, LA 70592- Phone: 337.856.4181 Fax: 337.856.8863
Code Of Ordinances | Residential Design Resource Guide | Flood Hazard Reduction | Lighting Standards |
**NOT finished updating, The following list may be incorrect**2-8-24
Building Permit
- 911 Address
- Recorded Deed
- Survey
- Plot Plan by Surveyor
- Geotechnical Report
- Drainage Impact Analysis
- Site plans, Drainage Impact Analysis and geotechnical investigations are signed and sealed by a licensed engineer in the state of Louisiana
- Drainage collection system including inlet locations, top elevations and pipe inverts are included in site plans
- Subdivision Covenants/Restrictions
- Engineered Stamped Plans
- Include the proposed Grading & Foundation plans consistent with geo report, Details and specifications are provided for all roadways, foundations, pump stations, hard surfaced parking, drainage features, as well as lighting, water and sewer utilities, Windows & Door Schedules
- Onsite Wastewater Permit Or Receipts from the city
- 337-262-3900 220 West Willow Street Building A, Lafayette, LA 70501
- Temporary Power Account Number
- Electrical | Plumbing | Mech | Permit
- Preliminary Elevation Certificate (Everyone)
- Form Board Certificate (Flood Zone)
- Final Elevation Certificate (Flood Zone)
- Floodplain Development Permit (Flood zone)
- Land Clearing Permit
- Culvert / Right of Way Permit
- NOI has been submitted for SWPPP for the site
Residential finished floor elevations. All finished floor elevations for residential buildings shall be a minimum of one foot above the nearest base flood elevation (as that term is defined in section 115-5) or 18 inches above the center line of the roadway, if the street is curb and gutter, whichever is higher. This shall apply to Zone X as well as all areas of special flood hazards as prescribed in section 115-7.
