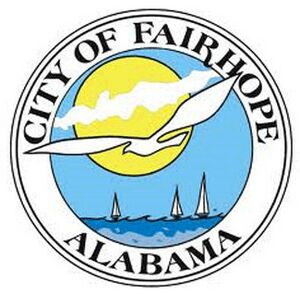Baldwin/Fairhope
Permit Portal | GIS | Utilities | Forms & Ordinances | Building and Permitting | Planning Publications & Forms | Fees | Zoning Ordinance | Stormwater Management Program
There is a histoic district & Commity
Building Permit
- 911 Address, Parcel# & PPIN
- Deed
- RESCheck
- Stamped Survey & Plotplan
- Stamped plans with truss pages
- Land Disturbance Permit(Everyone) / Red clay / Fill Restrictions
- Landscap Plan by Licensed Landscape Architect or state landscape designer
- Department of Health Onsite Wastewater Permit
- All elevation certificates if in flood zone
- Wetland Development Plan (If wetlands)
- R.O.W permit
Plans Must Include:
- Foundation plan (sealed by Professional Structural Engineer)
- Wall and roof framing details (sealed by Professional Structural Engineer)
- Truss plans (if applicable, sealed by Professional Structural Engineer)
- Architectural floor plan showing heated and cooled square footage totals
- Architectural elevations to verify building height
- Electrical plan showing receptacle spacing, switch locations, and diagram of electrical service
- Mechanical/HVAC plan (may be included on architectural floorplan)
- Plumbing plan
- Septic tan release from Baldwin County Health Department (if applicable)
- If in a floodplain, Elevation Certificates for each building on the site (house, garage, guesthouse, etc)
- If in a wetland, provide wetland delineation and Wetland Development Plan in compliance with Fairhope Ordinance 1370
